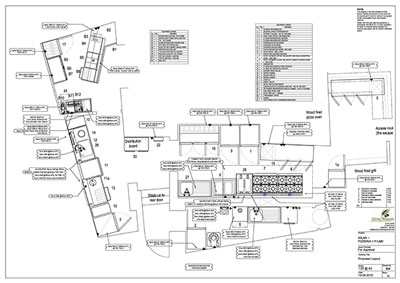Designing the layout for a commercial kitchen is no easy task. A number of different factors need to be considered and it can all add up to be a lot to handle. Employees need to be able to move around freely, equipment should be able to be easily moved for cleaning and there needs to be some sort of system of organization so everything will stay in its place. There is one consideration, however, that often gets overlooked and can lead to major problems down the road.

All restaurants need to set up their kitchen in a way that optimizes kitchen ventilation. Having a well ventilated kitchen is essential to keeping your establishment clean. With a professionally installed system of ventilation the air in your kitchen will stay fresh and no disgusting odors will permeate to your dining area. Employees who work in a well-ventilated environment have been proven to be happier and customers are much more likely to return to a restaurant they felt was clean.
To get the most out of your commercial ventilation system there are a few steps you can take when deciding on how your kitchen will be set up. Most importantly, all heavy-duty cooking equipment should be placed together. With your cooking equipment all in one place one hood should be enough to keep your kitchen well ventilated. The commercial exhaust hood should overlap the edges of your equipment by 4-5 inches to ensure all grease and other vapors are being whisked away. Your hood should also be placed in a location that is easy to get to for future inspections and cleanings.
If you follow these basic guidelines you should have no trouble getting your commercial kitchen outfitted with a high quality exhaust system. A well-ventilated kitchen is a better kitchen to be in and your risk of fire will be significantly lower. Call us today to schedule a meeting with one of our licensed technicians to get started.
 CS Ventilation | Commercial Kitchen Hood Cleaning
CS Ventilation | Commercial Kitchen Hood Cleaning